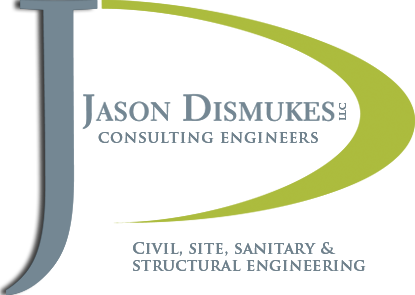

Civil Engineering Work in Connecticut
Jason Dismukes, LLC Consulting Engineers provide; Civil, Site, Sanitary and Structural Engineering services for a wide variety of clients and projects. Below is a brief portfolio of some of the different types of projects we have worked on.

Steel Bridge Abutments
Jason Dismukes, LLC, designed bridge abutments for this steel bridge. The project included designing reinforced concrete abutments, wing walls, and site location grading plan. The site consisted of a steep cross slope and steep driveway grades on either side of the brook crossing. We designed bridge abutments that conformed to the slope and steep grade challenges presented, as well as, flowed with the lay of the land. View More Details

Foundation
The owner came to Jason Dismukes, LLC with a concept of a building. He wanted to build a garage space with a drive through section. For the lower floor, he envisioned a standard garage/storage space. For the main level he wanted a 4 bay garage with a twist. He needed a drive through bay from one end of the building to the other so that he could pull his truck and trailer in without the need to disconnect or back in or out. The third floor was to have capacity for 2 accessory apartments. We designed the building foundation to accommodate a clear-span, pre-stressed, pre-cast, concrete garage floor on the ground level. This allowed space for 4 cars to park along one side of the building and the “pass through” bay to run the length of the building. The basement level provides 24’x 48’ of storage space. View More Details

Residential Structure
This structure is an architecturally designed, custom garage with an apartment on the second level. The living space boasts soaring cathedral ceilings, open rooms, and expansive windows, all requiring their own specific structural attention. This project required design of several structural members including, LVL’s (structural composite lumber), steel beams, steel columns, and a structural flitch plate ridge beam spanning the length of the structure.View More Details

Retaining Wall
This retaining wall failed due to an inadequate footing, in conjunction with, lateral earth pressure, and likely hydrostatic pressure, acting on it. The failed section of wall was removed and a properly engineered wall was constructed. A perforated foundation drain was installed behind the wall, to provide for proper drainage away from the wall, further preventing any hydrostatic pressure. The wall is then backfilled with free-draining material.View More Details
