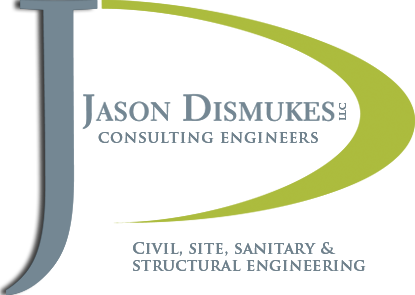Residential Structure
← Back to Portfolio
This structure is an architecturally designed, custom garage with an apartment on the second level. The living space boasts soaring cathedral ceilings, open rooms, and expansive windows, all requiring their own specific structural
attention. This project required design of several structural members including, LVL’s (structural composite lumber), steel beams, steel columns, and a structural flitch plate ridge beam spanning the length of the structure.

This picture shows an intersection of the many engineered structural members. Including, the main ridge beam, dormer ridge beam, and two valley beams.
↑ Back to Top

Running down the top center of the picture is the main structural flitch plate ridge beam supporting the structural dormer ridge and structural valley beams.
↑ Back to Top

Engineered lumber framing is common in many structures today as they allow for open floor plans and cathedral ceilings, which are popular floorplans in today’s architectural designs.
↑ Back to Top

Shown here is the dormered section of the roof. The roof line is extended out to allow for a large expanse of windows to run the length of the building. There are engineered beams, or LVL’s, running horizontally, designed to carry the load from roof rafters while individual LVL headers over the windows, distribute roof load around the window openings.
↑ Back to Top






