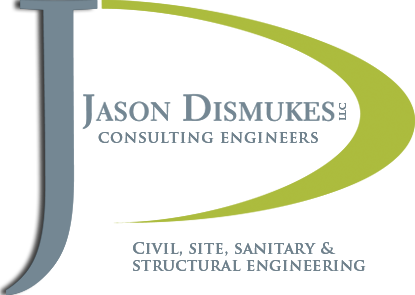

Steel Bridge
← Back to Portfolio
The water course that will flow under the bridge is located between the rows of silt fence. The abutment footings are being poured. Notice the other abutment footing in the background.
↑ Back to Top
Holes are cut through the back wall of the abutment for utility conduit to run through.
↑ Back to Top
The outside beam is the last beam to be lowered into place. The standoffs for the railing posts line the outside of the beam.
↑ Back to Top




