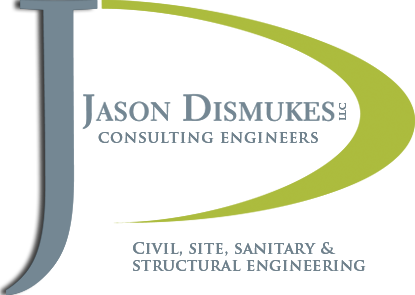Foundation
← Back to Portfolio
The owner came to Jason Dismukes, LLC with a concept of a building. He wanted to build a garage space with a drive through section. For the lower floor, he envisioned a standard garage/storage space. For the main level he wanted a
4 bay garage with a twist. He needed a drive through bay from one end of the building to the other so that he could pull his truck and trailer in without the need to disconnect or back in or out. The third floor was to have capacity
for 2 accessory apartments. We designed the building foundation to accommodate a clear-span, pre-stressed, pre-cast, concrete garage floor on the ground level. This allowed space for 4 cars to park along one side of the building
and the “pass through” bay to run the length of the building. The basement level provides 24’x 48’ of storage space.

The basement foundation walls and floor are poured and set. The clear span upper garage floor begins to be placed. The overall structure is 36’x48’
↑ Back to Top

The 24’ pre-stressed, pre-cast concrete planks will make up the ground level clear span garage floor.
↑ Back to Top

This is the view of the gable end basement level of the building. The large basement opening will accommodate an overhead door.
↑ Back to Top

Access at this gable end is split serving upper and lower levels. The right hand retaining wall supports the upper driveway. The upper level garage door opening provides access to the 12’ wide x 48’ long “pass through” garage bay. This allows the owner to pull a truck and trailer into the bay without disconnecting. Another garage door is located at the opposite side of the building. Notice, on the left side of the upper ground level, there are framed openings which will provide 4 parking bays over the basement level.
↑ Back to Top

This is the ground level view of the “pass through” garage bay and outside access to one of the accessory apartments above it.
↑ Back to Top

Completed structure with basement garage/storage, 4 bay ground level garage with a “pass through” bay on the right, and 2 accessory apartments on the third level.
↑ Back to Top








