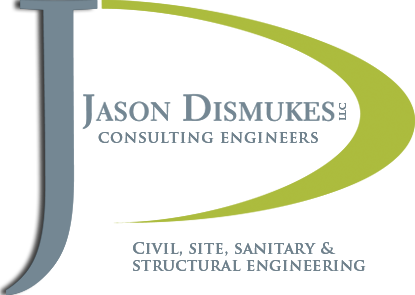

Civil Engineering Services in Connecticut
← Back to ServicesSite Planning
What is a site plan?
A site plan is a plan view of a proposed construction operation as it relates to the land, both vertically and horizontally. It can include a building outline, parking area, roadways, and/or property lines. It is designed to show the best placement of a structure, taking into consideration the afore mentioned parking, road access, etc. on a site. A site should be analyzed with respect to different aspects of the land and layout. There are many variables affecting the site’s potential for development which include, topography, vegetation, climate, surrounding buildings, geology, and zoning. Taking these variables into account, the engineer will then begin to prepare the design.
When should a site plan be created?
A site plan can be considered even before a property is purchased. In these cases, however a feasibility study is the better option. A site plan is drawn up when a client has a design in mind. At that point, work on the conceptual and preliminary layout will begin. A site plan offers a better understanding of the site development potential as well as the variables and constraints affecting the possibilities for development.
Who creates a site plan?
Site plans are created with collaborative input between a combination of the client, architect, surveyor, and civil structural engineer. Once a direction for the project is determined, an in-depth engineering analysis is performed, reports are prepared if needed, and final design drawings are prepared for the permitting process by the engineer.
